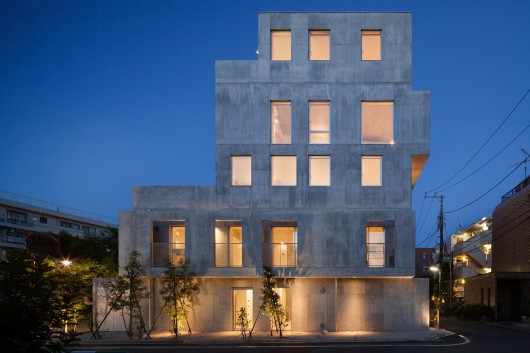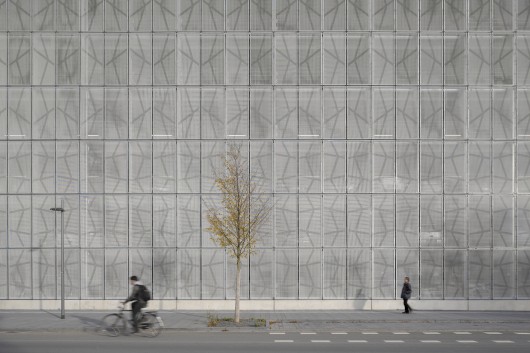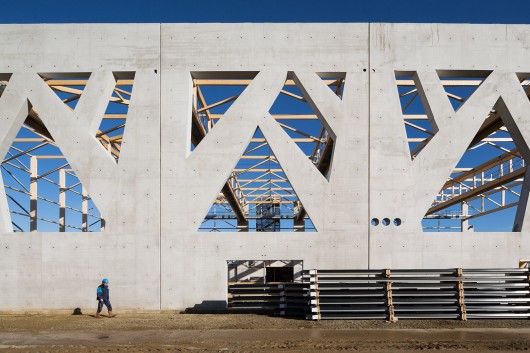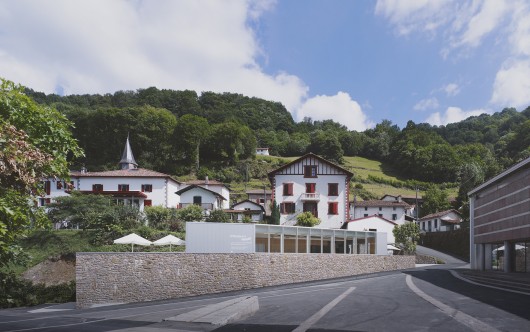the world's most visited architecture website
BLOOM / Hiroyuki Ito Architects

Architects: Hiroyuki Ito Architects
Location: Setagaya, Tokyo, Japan
Area: 524.0 sqm
Year: 2014
Photographs: Makoto Yoshida
Location: Setagaya, Tokyo, Japan
Area: 524.0 sqm
Year: 2014
Photographs: Makoto Yoshida

Studio Gang Tapped to Extend American Museum of Natural History
Chicago’s Studio Gang Architects have been selected to design a new Center for Science, Education and Innovation for the American Museum of Natural History in New York. Named after its largest donor, the $325 million Gilder Center will include 218,000-square-feet of existing and new space. It is slated to open on Columbus Avenue at 79th Street on the west side of the Museum campus, in conjunction with its 150th anniversary in 2019–2020. More information, after the break.
SHoP Architects Reveal Restoration Plan for New York’s Seaport District

SHoP Architects have revealed a mixed use proposal to pedestrianize New York City’s historic Seaport District. Extending the Manhattan grid out into the waterfront, the scheme seeks to harmonize pedestrian infrastructure and increase access to the shoreline, while proposing a 500-foot luxury residential tower by developer Howard Hughes Corporation that would jut out into the harbor. More about the proposal, after the break.
Olson Kundig Repurpose “38 Beams” as Design Miami/ Collectors Lounge

Early this month at Design Miami/, Olson Kundig Architects celebrated the opening of “38 Beams,” a temporary collectors lounge named after the thirty-eight salvaged glulam beams that made up the structure. Originally milled in the 1950s, the Northwestern Douglas fir beams were once used to construct a Los Angeles building before being repurposed.
Approximately 15×30 inches around and up to 30 feet in length, 38 Beams formed a 2,400-square-foot lounge with an open lattice-work stacked 15-feet-high. The focal point of the space was a 28-foot Perrier-Jouët champagne bar lit by a chandelier of one hundred suspended light tubes designed by LILIENTHAL l ZAMORA.
More about the structure and images, after the break.
Massively out of Focus – the Melaten Car Park / KSG Architekten

Architects: KSG Architekten
Location: RWTH Aachen University, Templergraben 55, 52062 Aachen, Germany
Area: 21000.0 sqm
Year: 2014
Photographs: Yohan Zerdoun, Jörg Hempel
Location: RWTH Aachen University, Templergraben 55, 52062 Aachen, Germany
Area: 21000.0 sqm
Year: 2014
Photographs: Yohan Zerdoun, Jörg Hempel
Video: Salvador Dali Museum / HOK
The first to use this type of free-form geodesic geometry in the United States, HOK’s Salvador Dali Museum is a Floridian landmark in St. Petersburg known for housing one of the most important collections of a single artist’s work in the world. Referring to it as “The Dali,” architect Yann Weymouth and museum director Dr. Hank Hine discuss their intentions behind the building’s design in this interview with TheCoolist.com.
“Salvador Dalí was a monumental pioneer of twentieth-century art and this is perhaps the best collection of his work in the world,” said Weymouth. “Our challenge was to discover how to resolve the technical requirements of the museum and site in a way that expresses the dynamism of the great art movement that he led. It is important that the building speak to the surreal without being trite.” You can learn more about the building, here.
In Progress: Quimper Cornouaille Exhibition Center / Philippe Brulé Architectes

Architects: Philippe Brulé Architectes
Location: 32 Rue de Stang Bihan, 29000 Quimper, France
Area: 5908.0 sqm
Year: 2015
Photographs: Pascal Léopold
Location: 32 Rue de Stang Bihan, 29000 Quimper, France
Area: 5908.0 sqm
Year: 2015
Photographs: Pascal Léopold
2014: A Great Year for Landscape Architecture

By all accounts 2014 has been a great year for landscape architecture, and not just because of the completion of the final phase of the High Line by Diller Scofidio + Renfro and James Corner Field Operations. Previously published by the Huffington Post as “2014′s Notable Developments in Landscape Architecture,” this roundup of the year by the President of The Cultural Landscape Foundation Charles A Birnbaum finds plenty of promising developments, marred only slightly by some more backward-looking descisions.
This year there was a cultural shift that saw landscape architecture and its practitioners achieve an unprecedented level of visibility and influence.
This year the single most notable development came courtesy of the New York Times architecture critic Michael Kimmelman who wrote: “Great public places and works of landscape architecture deserve to be treated like great buildings.”
Landscape architecture and architecture on equal footing. Let that sink in.
Photography Panels Become “Pop-Up Habitats” in this Exhibition by People’s Architecture Office

Inspired by the recent popularity of amateur photography in China, People’s Architecture Office (PAO) + People’s Industrial Design Office (PIDO) repurposed reflective photography panels to create multipurpose Pop-Up Habitats. Incredibly lightweight and comprised of only flexible steel rings and a soft fabric, the Pop-Up Habitats can fold quickly and form self-supporting structures when expanded.
The Pop-Up Habitat has been exhibited in numerous architecture and design festivals around the world — including Beijing Design Week and the Bi-City Biennale of Urbanism/Architecture in Shenzhen – and in numerous forms. The Pop-Up Habitats have been turned into an auditorium, a gallery and a canopy, in addition to “an unintended but apt backdrop for selfies” at one exhibition. A consumer version has also been developed as a “weatherproof modular tent.”
Check out some of the exhibitions the Pop-Up Habitats have been featured in after the break.
Mining and Metallurgy Heritage Centre & Café In Banca / V2S architectes

Architects: V2S architectes
Location: Banca, France
Area: 256.0 sqm
Year: 2014
Photographs: Julien Lanoo
Location: Banca, France
Area: 256.0 sqm
Year: 2014
Photographs: Julien Lanoo
New Building Drehmo Wenden / wurm + wurm

Architects: wurm + wurm
Location: Wenden, Germany
Area: 5370.0 sqm
Year: 2013
Photographs: Ester Havlova, Walter Fogel
Location: Wenden, Germany
Area: 5370.0 sqm
Year: 2013
Photographs: Ester Havlova, Walter Fogel
Street Canvas / TA architect

Architects: TA architect
Location: Tainan City, Taiwan
Architect In Charge: Tung Yuh Kuan
Area: 298.0 sqm
Year: 2012
Photographs: Tung Yuh Kuan
Location: Tainan City, Taiwan
Architect In Charge: Tung Yuh Kuan
Area: 298.0 sqm
Year: 2012
Photographs: Tung Yuh Kuan

AIA Honors Edward Mazria with 2015 Kemper Award
Edward Mazria, AIA, founder of Architecture 2030, has been selected to receive the 2015 Edward C. Kemper Award. The American Institute of Architects (AIA) chose Mazria for “catalyzing the architecture community to address climate change through the design of decarbonized, sustainable and resilient built environments.” Read on to learn more.
Video: Guinness World Records Pays Tribute to Burj Khalifa
As a tribute to their 60th anniversary, Guinness World Records has published a video about the Burj Khalifa. Towering 828-meters (27,160-feet) above the downtown Dubai, the Skidmore Owings & Merrill (SOM)-designed structure has been the world’s tallest building since its opening in 2010.
Competition Entry: SANE Designs Rubik’s Cube-Inspired Extension for World Health Organization

The iconic building of the World Health Organization (WHO) Headquarters complex in Geneva, Switzerland, was designed by Jean Tschumi and inaugurated in 1966. Fifty-eight years later, WHO is undertaking an enormous project to redevelop the existing site, efficiently consolidating ten buildings into three and extending the Tschumi-designed Main Building. SANE Architecture submitted a competition proposal for the extension that draws influence from the symbolic “intelligence, creativity, and perseverance” of the Rubik’s cube. Take a look at their entry, after the break.
Villa T / Boyer Percheron Assus

Architects: Boyer Percheron Assus
Location: Saint-Gély-du-Fesc, France
Main Contractor: Agency Architecture Boyer-Percheron-Assus and Associates
Area: 270.0 sqm
Year: 2012
Photographs: Courtesy of Boyer Percheron Assus
Location: Saint-Gély-du-Fesc, France
Main Contractor: Agency Architecture Boyer-Percheron-Assus and Associates
Area: 270.0 sqm
Year: 2012
Photographs: Courtesy of Boyer Percheron Assus
West 8 Set to Revitalize Colombia’s Rio Cali Park

After forty years of social upheaval, Cali, Colombia is refocusing its attention on urban planning and revitalization. A steadily stabilizing economy has led to investment in the renewal of the public realm and transportation systems. Working to promote Cali’s natural heritage, West 8 has teamed up with the Municipality of Cali to design the Rio Cali Park as part of an initiative called “A Dream to Cross a River.” The project aims to integrate a safe, well-connected public space with a thriving urban center.
The Berlage Archive: Toyo Ito (1999)
In this installment from the Berlage Institute, Toyo Ito opens a discussion on his traveling exhibition Blurring Architecture, the first iteration of which took place in Aachen. Explaining that architecture is often thought of as a very solid element, Ito meditates on the concept of distortion and shifts in contemporary ideas of architecture. Rather than considering architecture as static, he argues for an “ambiguous boundary” that is “not about form” but rather about the “conception of architecture.” Considering the effects of the economy and politics on architecture, Ito pushes deep into philosophical notions of what architecture is and does, and how inquiry shapes the physical form of designs.


















































No comments:
Post a Comment
Please leave a comment-- or suggestions, particularly of topics and places you'd like to see covered